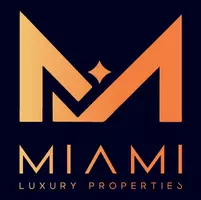$645,000
$645,000
For more information regarding the value of a property, please contact us for a free consultation.
4 Beds
3 Baths
2,124 SqFt
SOLD DATE : 10/31/2024
Key Details
Sold Price $645,000
Property Type Single Family Home
Sub Type Single Family Residence
Listing Status Sold
Purchase Type For Sale
Square Footage 2,124 sqft
Price per Sqft $303
Subdivision Poinciana Parc
MLS Listing ID A11592223
Sold Date 10/31/24
Style Detached,Two Story
Bedrooms 4
Full Baths 3
Construction Status Effective Year Built
HOA Fees $306/mo
HOA Y/N Yes
Year Built 1999
Annual Tax Amount $5,313
Tax Year 2023
Contingent Backup Contract/Call LA
Lot Size 5,000 Sqft
Property Description
Beautiful & spacious 4-bedroom, 3 full bathroom home in the serene & quiet 24-hour man GATED COMMUNITY, Poinciana Parc/Shenandoah! This 2-story GRAND Home features: Volume ceilings, recessed lighting, 4 generous sized bedrooms (1 bedroom on first floor), 3 full bathrooms, white kitchen cabinetry, Newer Stainless-steel Samsung refrigerator, ample closet & storage space, laundry room, 2 car garage with long paved driveway can easily fit 4 cars! Nice size yard with fruit trees & room for a pool! NEW TANKLESS WATER HEATER 2023! NEW 2020 HURRICANE IMPACT WINDOWS & SLIDING GLASS DOOR! PLEASE SEE ATTACHMENTS INCLUDING FLOORPLAN & INSURABLE 4-POINT & WIND MIT THAT ARE TRANSFERABLE TO BUYER! GREAT SCHOOL DISTRICT! Close to 595, Sawgrass Expwy, Shopping, Fine dining, parks and more!!
Location
State FL
County Broward
Community Poinciana Parc
Area 3880
Direction Please go through the main gate and present your driver's license and card. Main gate is located off of West Park Rd which is off of Shenandoah Pkwy. Thank you!
Interior
Interior Features Breakfast Bar, Bedroom on Main Level, Breakfast Area, Dining Area, Separate/Formal Dining Room, Dual Sinks, Entrance Foyer, First Floor Entry, Garden Tub/Roman Tub, High Ceilings, Pantry, Separate Shower, Upper Level Primary, Walk-In Closet(s)
Heating Central, Electric
Cooling Central Air, Ceiling Fan(s), Electric
Flooring Carpet, Laminate, Tile
Window Features Blinds,Impact Glass
Appliance Dryer, Dishwasher, Electric Range, Electric Water Heater, Disposal, Ice Maker, Microwave, Refrigerator, Self Cleaning Oven, Washer
Laundry Washer Hookup, Dryer Hookup
Exterior
Exterior Feature Security/High Impact Doors, Lighting, Patio, Room For Pool
Parking Features Attached
Garage Spaces 2.0
Pool None
Community Features Gated, Maintained Community, Street Lights, Sidewalks
Utilities Available Underground Utilities
View Garden
Roof Type Barrel
Porch Patio
Garage Yes
Building
Lot Description Sprinklers Automatic, Sprinklers Manual, < 1/4 Acre
Faces South
Story 2
Sewer Public Sewer
Water Public
Architectural Style Detached, Two Story
Level or Stories Two
Structure Type Block
Construction Status Effective Year Built
Schools
Elementary Schools Flamingo
Middle Schools Indian Ridge
High Schools Western
Others
Pets Allowed No Pet Restrictions, Yes
HOA Fee Include Common Area Maintenance,Maintenance Grounds,Security
Senior Community No
Tax ID 504010141270
Security Features Gated Community,Smoke Detector(s)
Acceptable Financing Cash, Conventional, FHA, VA Loan
Listing Terms Cash, Conventional, FHA, VA Loan
Financing FHA
Special Listing Condition Listed As-Is
Pets Allowed No Pet Restrictions, Yes
Read Less Info
Want to know what your home might be worth? Contact us for a FREE valuation!

Our team is ready to help you sell your home for the highest possible price ASAP
Bought with Advanced Integrity Realty, LLC

"My job is to find and attract mastery-based agents to the office, protect the culture, and make sure everyone is happy! "
15050 NW 79 Court Suite 105, Miami Lakes, Florida, 33016, USA







