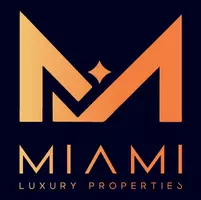$600,000
$615,000
2.4%For more information regarding the value of a property, please contact us for a free consultation.
3 Beds
3 Baths
2,198 SqFt
SOLD DATE : 08/09/2024
Key Details
Sold Price $600,000
Property Type Single Family Home
Sub Type Single Family Residence
Listing Status Sold
Purchase Type For Sale
Square Footage 2,198 sqft
Price per Sqft $272
Subdivision Florida Club Pud Iib
MLS Listing ID A11609789
Sold Date 08/09/24
Style Detached,One Story
Bedrooms 3
Full Baths 3
Construction Status Resale
HOA Fees $327/mo
HOA Y/N Yes
Year Built 1999
Annual Tax Amount $3,977
Tax Year 2023
Contingent Pending Inspections
Lot Size 7,797 Sqft
Property Description
Enter this lovely home through a welcoming foyer and look out to the captivating lake view that sets the tone for the rest of the home. The interior is designed with an open-concept layout, maximizing space and natural light. High ceilings and large windows create an airy and inviting atmosphere throughout the house. Feel secure with the new A/C, in April 2024, and new metal roof in August 2022, and also easy close accordion shutters for storm protection. This property features a 1,000-square-foot screened-in lanai, providing the perfect spot for relaxing or entertaining while enjoying your picturesque lakefront. Golf, tennis, pickleball, and community pool offer an active lifestyle. Close proximity to downtown Stuart, I-95, Florida Turnpike, pristine beaches, and top-rated schools.
Location
State FL
County Martin County
Community Florida Club Pud Iib
Area 6120
Direction I-95 to Stuart exit 101, Kanner Highway, west 1 mile to The Florida Club entrance. Go straight, past the Clubhouse, thru The Lakes Gate, then right onto Balmoral. The home is on the right.
Interior
Interior Features Breakfast Bar, Built-in Features, Bedroom on Main Level, Closet Cabinetry, Entrance Foyer, Eat-in Kitchen, Family/Dining Room, First Floor Entry, Custom Mirrors, Main Level Primary, Sitting Area in Primary, Split Bedrooms, Separate Shower, Vaulted Ceiling(s), Bar, Walk-In Closet(s), Central Vacuum
Heating Central
Cooling Central Air, Ceiling Fan(s)
Flooring Tile, Wood
Furnishings Unfurnished
Window Features Arched,Blinds
Appliance Dryer, Dishwasher, Electric Range, Electric Water Heater, Disposal, Microwave, Refrigerator, Self Cleaning Oven, Washer
Laundry Laundry Tub
Exterior
Exterior Feature Enclosed Porch, Patio, Room For Pool, Storm/Security Shutters
Parking Features Attached
Garage Spaces 2.0
Pool None, Community
Community Features Bar/Lounge, Clubhouse, Golf, Golf Course Community, Gated, Home Owners Association, Property Manager On-Site, Pool, Street Lights, Sidewalks, Tennis Court(s)
Utilities Available Cable Available
Waterfront Description Lake Front
View Y/N Yes
View Lake, Water
Roof Type Metal
Street Surface Paved
Porch Patio, Porch, Screened
Garage Yes
Building
Lot Description Sprinklers Automatic, < 1/4 Acre
Faces Southwest
Story 1
Sewer Public Sewer
Water Public
Architectural Style Detached, One Story
Structure Type Block
Construction Status Resale
Schools
Elementary Schools Crystal Lake
Middle Schools Dr. David L. Anderson
High Schools South Fork
Others
Pets Allowed Conditional, Yes
HOA Fee Include Common Area Maintenance,Cable TV,Internet,Maintenance Grounds,Recreation Facilities
Senior Community No
Tax ID 073941017000007600
Security Features Security System Owned,Gated Community,Smoke Detector(s)
Acceptable Financing Cash, Conventional, FHA, VA Loan
Listing Terms Cash, Conventional, FHA, VA Loan
Financing Cash
Pets Allowed Conditional, Yes
Read Less Info
Want to know what your home might be worth? Contact us for a FREE valuation!

Our team is ready to help you sell your home for the highest possible price ASAP
Bought with Water Pointe Realty Group

"My job is to find and attract mastery-based agents to the office, protect the culture, and make sure everyone is happy! "
15050 NW 79 Court Suite 105, Miami Lakes, Florida, 33016, USA







