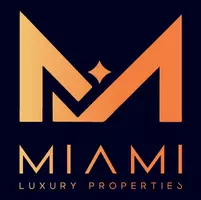$580,000
$599,990
3.3%For more information regarding the value of a property, please contact us for a free consultation.
3 Beds
2 Baths
1,555 SqFt
SOLD DATE : 12/22/2023
Key Details
Sold Price $580,000
Property Type Single Family Home
Sub Type Single Family Residence
Listing Status Sold
Purchase Type For Sale
Square Footage 1,555 sqft
Price per Sqft $372
Subdivision New River Estates Section
MLS Listing ID A11473533
Sold Date 12/22/23
Style Detached,One Story
Bedrooms 3
Full Baths 2
Construction Status Resale
HOA Fees $125/mo
HOA Y/N Yes
Year Built 1990
Annual Tax Amount $6,893
Tax Year 2022
Contingent No Contingencies
Lot Size 4,500 Sqft
Property Description
Beautiful 3/2 Single Family Home located in Sunrise on the border of the City of Weston. South of SR84/ I-595, This Community zoned for "Weston Schools". Excellent Neighborhood at New River Estate. This property fully fenced yard a freestanding storage shed, has New Roof, New AC,New Tankless Water Heater, Impact Windows and New Impact sliding doors, New Hardwood Floor,New Baseboard entire Home. Full Washer and Dryer, Stainless Steel Kitchen Appliances and Granite Counter Tops.The Property Has High Quality Vertical Blinds and Has an Extra Panel to Block out Sunlight.
Location
State FL
County Broward County
Community New River Estates Section
Area 3890
Direction SR84 to Weston Road. South on Weston road to New River Circle, turn right into Riverbend
Interior
Interior Features First Floor Entry, Fireplace, Living/Dining Room, Vaulted Ceiling(s), Walk-In Closet(s), Central Vacuum
Heating Electric
Cooling Central Air, Ceiling Fan(s)
Flooring Wood
Fireplace Yes
Window Features Blinds,Impact Glass
Appliance Dryer, Dishwasher, Electric Range, Electric Water Heater, Disposal, Ice Maker, Microwave, Trash Compactor, Washer
Laundry In Garage
Exterior
Exterior Feature Fence, Lighting, Patio, Security/High Impact Doors
Parking Features Detached
Garage Spaces 2.0
Pool None, Community
Community Features Pool, Sidewalks
Utilities Available Cable Not Available
View Other
Roof Type Shingle
Porch Patio
Garage Yes
Building
Lot Description < 1/4 Acre
Faces Northwest
Story 1
Sewer Public Sewer
Water Public
Architectural Style Detached, One Story
Structure Type Block
Construction Status Resale
Schools
Elementary Schools Indian Trace
Middle Schools Tequesta Trace
High Schools Cypress Bay
Others
Pets Allowed Conditional, Yes
HOA Fee Include Common Area Maintenance,Maintenance Grounds,Trash
Senior Community No
Tax ID 504004066060
Security Features Security System Leased,Smoke Detector(s)
Acceptable Financing Cash, Conventional, FHA, VA Loan
Listing Terms Cash, Conventional, FHA, VA Loan
Financing Cash
Special Listing Condition Listed As-Is
Pets Allowed Conditional, Yes
Read Less Info
Want to know what your home might be worth? Contact us for a FREE valuation!

Our team is ready to help you sell your home for the highest possible price ASAP
Bought with Coldwell Banker Realty
"My job is to find and attract mastery-based agents to the office, protect the culture, and make sure everyone is happy! "
15050 NW 79 Court Suite 105, Miami Lakes, Florida, 33016, USA







