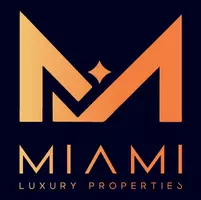
4 Beds
7 Baths
5,340 SqFt
4 Beds
7 Baths
5,340 SqFt
Key Details
Property Type Condo
Sub Type Condominium
Listing Status Active Under Contract
Purchase Type For Sale
Square Footage 5,340 sqft
Price per Sqft $1,161
Subdivision Caretta
MLS Listing ID A11693675
Bedrooms 4
Full Baths 6
Half Baths 1
Construction Status New Construction
HOA Fees $5,340/mo
HOA Y/N Yes
Annual Tax Amount $13,514
Tax Year 2024
Contingent Other
Property Description
Location
State FL
County Palm Beach
Community Caretta
Area 5220
Direction I-95, take Donald Ross Rd, east to US-1. Caretta on the NW Side. Caretta Showroom 825 Parkway Ste 2, Jupiter: I-95, head east on Indiantown Rd, left onto A1A, right onto Parkway Showroom on the left
Interior
Interior Features Wet Bar, Dual Sinks, Entrance Foyer, Elevator, Family/Dining Room, Garden Tub/Roman Tub, High Ceilings, Living/Dining Room, Main Living Area Entry Level, Pantry, Separate Shower, Bar, Walk-In Closet(s)
Heating Heat Pump
Cooling Central Air, Electric, Zoned
Flooring Marble, Tile, Wood
Furnishings Unfurnished
Window Features Sliding,Impact Glass
Appliance Built-In Oven, Dryer, Dishwasher, Disposal, Gas Range, Gas Water Heater, Ice Maker, Microwave, Refrigerator, Washer
Exterior
Exterior Feature Barbecue
Garage Spaces 2.0
Pool Association
Utilities Available Cable Available
Amenities Available Bike Storage, Business Center, Cabana, Clubhouse, Fitness Center, Pool, Sauna, Spa/Hot Tub, Storage, Trash, Elevator(s)
View Garden
Garage Yes
Building
Faces East
Story 1
Level or Stories One
Structure Type Block
Construction Status New Construction
Schools
Elementary Schools Conservatory School At North Palm Beach
Middle Schools Howell L. Watkins
High Schools Palm Beach Gardens
Others
Pets Allowed Conditional, Yes
HOA Fee Include Association Management,Common Areas,Insurance,Maintenance Structure,Parking,Roof,Sewer,Security,Trash
Senior Community No
Tax ID 28434121280010099
Security Features Key Card Entry,Security Guard,Fire Sprinkler System,Smoke Detector(s)
Acceptable Financing Cash, Conventional
Listing Terms Cash, Conventional
Pets Allowed Conditional, Yes

"My job is to find and attract mastery-based agents to the office, protect the culture, and make sure everyone is happy! "
15050 NW 79 Court Suite 105, Miami Lakes, Florida, 33016, USA







