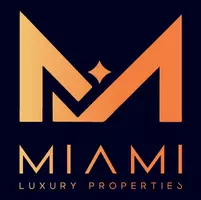
4 Beds
3 Baths
2,651 SqFt
4 Beds
3 Baths
2,651 SqFt
Key Details
Property Type Single Family Home
Sub Type Single Family Residence
Listing Status Active
Purchase Type For Sale
Square Footage 2,651 sqft
Price per Sqft $546
Subdivision Yellowstone Park Amen Pla
MLS Listing ID A11688461
Style Detached,One Story
Bedrooms 4
Full Baths 2
Half Baths 1
Construction Status Resale
HOA Y/N No
Year Built 1953
Annual Tax Amount $13,545
Tax Year 2023
Lot Size 0.255 Acres
Property Description
Location
State FL
County Broward
Community Yellowstone Park Amen Pla
Area 3480
Interior
Interior Features Built-in Features, Closet Cabinetry, Dining Area, Separate/Formal Dining Room, Dual Sinks, First Floor Entry, Fireplace, Main Level Primary, Pantry, Skylights
Heating Central
Cooling Central Air, Ceiling Fan(s)
Flooring Tile, Wood
Fireplaces Type Decorative
Furnishings Negotiable
Window Features Plantation Shutters,Impact Glass,Skylight(s)
Appliance Dryer, Dishwasher, Gas Range, Ice Maker, Microwave, Refrigerator, Washer
Laundry Laundry Tub
Exterior
Exterior Feature Fence, Security/High Impact Doors, Lighting, Porch, Patio
Pool In Ground, Pool
Community Features Street Lights
Utilities Available Cable Available
View Garden, Pool
Roof Type Flat,Tile
Porch Open, Patio, Porch
Garage No
Building
Lot Description 1/4 to 1/2 Acre Lot, Sprinkler System
Faces South
Story 1
Sewer Public Sewer
Water Public
Architectural Style Detached, One Story
Structure Type Block
Construction Status Resale
Schools
Elementary Schools Croissant Park
Middle Schools New River
High Schools Stranahan
Others
Pets Allowed Size Limit, Yes
Senior Community No
Tax ID 504216120260
Acceptable Financing Cash, Conventional
Listing Terms Cash, Conventional
Pets Allowed Size Limit, Yes

"My job is to find and attract mastery-based agents to the office, protect the culture, and make sure everyone is happy! "
15050 NW 79 Court Suite 105, Miami Lakes, Florida, 33016, USA







