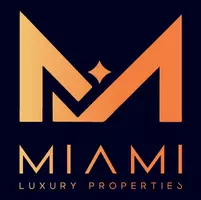
6 Beds
4 Baths
4,736 SqFt
6 Beds
4 Baths
4,736 SqFt
Key Details
Property Type Single Family Home
Sub Type Single Family Residence
Listing Status Active
Purchase Type For Sale
Square Footage 4,736 sqft
Price per Sqft $526
Subdivision Sector 7 -
MLS Listing ID A11612306
Style Detached,Two Story
Bedrooms 6
Full Baths 4
Construction Status Resale
HOA Fees $565/qua
HOA Y/N Yes
Year Built 1999
Annual Tax Amount $21,755
Tax Year 2023
Lot Size 0.353 Acres
Property Description
Location
State FL
County Broward
Community Sector 7 -
Area 3890
Interior
Interior Features Bedroom on Main Level, Breakfast Area, Closet Cabinetry, Dining Area, Separate/Formal Dining Room, Dual Sinks, Entrance Foyer, Eat-in Kitchen, First Floor Entry, Jetted Tub, Kitchen Island, Main Level Primary, Pantry, Sitting Area in Primary, Split Bedrooms, Separate Shower, Walk-In Closet(s)
Heating Central, Electric
Cooling Central Air, Ceiling Fan(s), Electric
Flooring Marble, Wood
Furnishings Unfurnished
Window Features Blinds,Impact Glass
Appliance Dryer, Dishwasher, Electric Range, Electric Water Heater, Disposal, Ice Maker, Refrigerator, Washer
Exterior
Exterior Feature Balcony, Enclosed Porch, Fence, Security/High Impact Doors, Lighting, Patio
Parking Features Attached
Garage Spaces 3.0
Pool Heated, In Ground, Pool
Community Features Golf, Golf Course Community, Gated, Home Owners Association, Maintained Community, Other
View Golf Course, Pool
Roof Type Spanish Tile
Porch Balcony, Open, Patio, Porch, Screened
Garage Yes
Building
Lot Description 1/4 to 1/2 Acre Lot, Sprinklers Automatic
Faces Southwest
Story 2
Sewer Public Sewer
Water Public
Architectural Style Detached, Two Story
Level or Stories Two
Structure Type Block
Construction Status Resale
Schools
Elementary Schools Gator Run
Middle Schools Falcon Cove
High Schools Cypress Bay
Others
Senior Community No
Tax ID 503912020190
Security Features Gated Community
Acceptable Financing Cash, Conventional
Listing Terms Cash, Conventional

"My job is to find and attract mastery-based agents to the office, protect the culture, and make sure everyone is happy! "
15050 NW 79 Court Suite 105, Miami Lakes, Florida, 33016, USA







